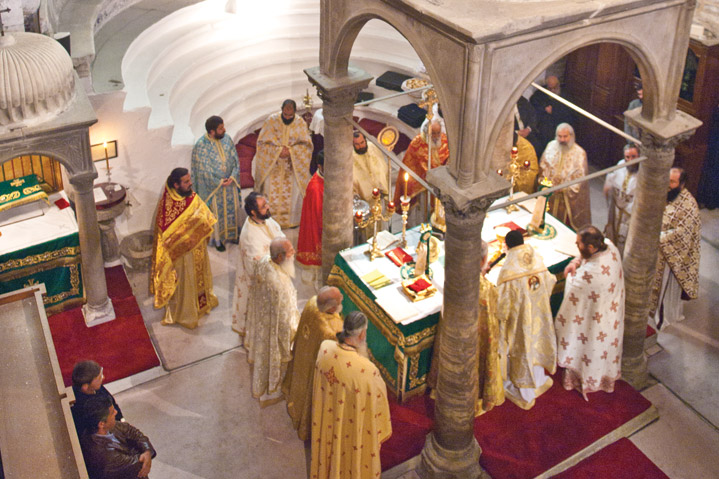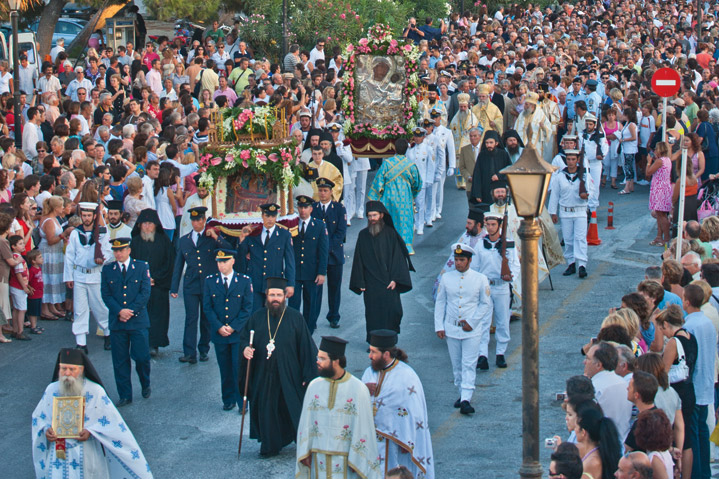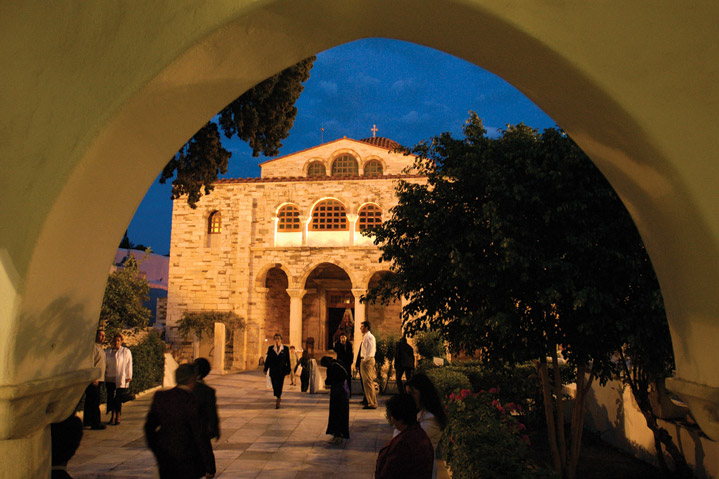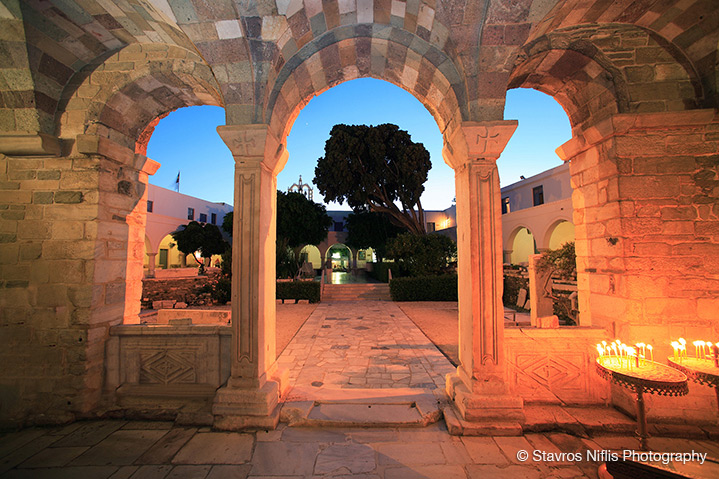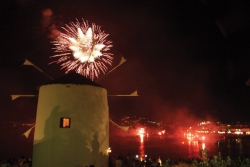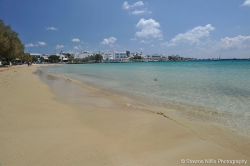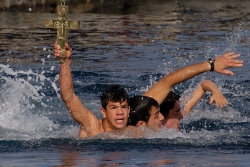Ekatontapiliani, the Hagia Sophia of the Aegean
The Holy Shrine of Ekatontapiliani is located in Parikia, just a few steps from the port. According to Orlandos, the church was founded by Agia Eleni and her son, Agios Konstantinos.
The Ekatontapiliani was undertaken by Ignatius, a disciple of Anthemios, the master builder of the Hagia Sophia in Constantinople, and the plan was almost identical.
The church comprises a group of buildings, including the main cruciform temple with columns, an area for women, six chapels (Agios Nikolaos, Agios Anargyros, Agios Filippos, Agia Theodosia, Agios Dimitrios and Osia Theoktisti, the patron saint of Parikia), the cell enclosure, and the ancient Baptistery dating back to the 4th century, the best preserved in the Orthodox east. The Holy Bema (the raised area around the altar) comprises the Ciborium, a marble structure over the Altar, supported by 4 classic columns with Corinthian capitals, and the Synthronon, the small amphitheater in the back corner of the Bema.
Kimisi tis Theotokou (Assumption) is celebrated with great devotion and religiosity on 15 August, followed by the procession of the Icon through the streets of Paros and a large festival in the afternoon and evening.
Katapoliani is one of the post important Christian monuments in the Cyclades. The name probably derives from the place name Katapola (also present on other Aegean islands), while the word Ekatontapiliani, which is connected to the legend of the 100 gates, is probably a variant of the place name. Tradition connects the construction of the church of Panagia with Agia Eleni.
It is a cruciform basilica with columns forming aisles and the roof was originally made of wood. During the Justinian period (527-565) the roofs were replaced with arches and the skylight with a dome. The complex is complemented by a narthex, baptistery and the chapel of Agios Nikolaos, whose architectural elements came from ancient buildings. In the post-Byzantine years, the church of Agias Theodosias (1619) in the north exterior section of the large temple was added, as well as the cells and the chapel of Agios Dimitrios in the east end of the portico. The use of ancient architectural elements in the construction of Christian churches was common practice in Parikia. It is estimated that over 2,500 ancient architectural elements were used to build the church of Panagia, the baptistery and the chapel of Agios Nikolaos. The marble pilasters to the right and left of the entrance to the main church of Panagias came from the temple of the classical period and is decorated with triglyphs dedicated to Zeus Eleftherios, as indicated by the inscription between the triglyphs: ZEUS ELEFTHERIOS.
All arches above the main supports were taken from the archaic temples at Kastro, while the architraves, which are built into the main church, came from a temple of the Hellenistic period. Pieces of the architraves from the same temple (40 in total) were used as building material during the construction of the Venetian castle. The columns and their bases came from buildings of the Hellenistic period, and underwent various modifications and adjustments during the Byzantine years so they could be used in the great Christian church. Ionic moldings from Classical era buildings were used to construct the icon screen. On the east wall, to the right of the icon screen, there is a section of marble inscribed Archontas Haris Serapis, in all likelihood from the Serapeion of the island. The altar is constructed from a large section of archaic molding and four Hellenistic columns.
Seven Doric capitals and two sections of columns from archaic temples have been built into the chapel of Agios Nikolaos. After studies conducted by Gruben, it was determined that a set of architectural elements used in the Byzantine church was of archaic origin: an ionic colonnade, which formed at least two corners and surrounded an interior space. The examination of other architectural elements, such as structures, apse and altar, led to the supposition that the architectural elements came from the temples of Hestia and Prytaneion. Two inscriptions related to the Hestia temple support this hypothesis.
In the baptistery, nine sections of archaic architraves were used as beams above the columns of the side aisles. Other sections are built in the middle entrance to the baptistery, the atrium and the chapel of Agios Nikolaos. Two large ionic columns and their bases are preserved in the floor of the central aisle of the church of Panagia, in front of the icon screen, at a depth of 1.5 meters. They were founded in mosaics from the ancient Gymnasium of the 3rd century AD. Sections of this mosaic depicting the Labors of Hercules are exhibited in the atrium of the Museum.
Giannos Kouragios,
Archaeologist of the 21st Ephorate of Prehistoric and Classical Antiquities of the Cyclades.
The Ekatontapiliani was undertaken by Ignatius, a disciple of Anthemios, the master builder of the Hagia Sophia in Constantinople, and the plan was almost identical.
The church comprises a group of buildings, including the main cruciform temple with columns, an area for women, six chapels (Agios Nikolaos, Agios Anargyros, Agios Filippos, Agia Theodosia, Agios Dimitrios and Osia Theoktisti, the patron saint of Parikia), the cell enclosure, and the ancient Baptistery dating back to the 4th century, the best preserved in the Orthodox east. The Holy Bema (the raised area around the altar) comprises the Ciborium, a marble structure over the Altar, supported by 4 classic columns with Corinthian capitals, and the Synthronon, the small amphitheater in the back corner of the Bema.
Kimisi tis Theotokou (Assumption) is celebrated with great devotion and religiosity on 15 August, followed by the procession of the Icon through the streets of Paros and a large festival in the afternoon and evening.
Katapoliani is one of the post important Christian monuments in the Cyclades. The name probably derives from the place name Katapola (also present on other Aegean islands), while the word Ekatontapiliani, which is connected to the legend of the 100 gates, is probably a variant of the place name. Tradition connects the construction of the church of Panagia with Agia Eleni.
It is a cruciform basilica with columns forming aisles and the roof was originally made of wood. During the Justinian period (527-565) the roofs were replaced with arches and the skylight with a dome. The complex is complemented by a narthex, baptistery and the chapel of Agios Nikolaos, whose architectural elements came from ancient buildings. In the post-Byzantine years, the church of Agias Theodosias (1619) in the north exterior section of the large temple was added, as well as the cells and the chapel of Agios Dimitrios in the east end of the portico. The use of ancient architectural elements in the construction of Christian churches was common practice in Parikia. It is estimated that over 2,500 ancient architectural elements were used to build the church of Panagia, the baptistery and the chapel of Agios Nikolaos. The marble pilasters to the right and left of the entrance to the main church of Panagias came from the temple of the classical period and is decorated with triglyphs dedicated to Zeus Eleftherios, as indicated by the inscription between the triglyphs: ZEUS ELEFTHERIOS.
All arches above the main supports were taken from the archaic temples at Kastro, while the architraves, which are built into the main church, came from a temple of the Hellenistic period. Pieces of the architraves from the same temple (40 in total) were used as building material during the construction of the Venetian castle. The columns and their bases came from buildings of the Hellenistic period, and underwent various modifications and adjustments during the Byzantine years so they could be used in the great Christian church. Ionic moldings from Classical era buildings were used to construct the icon screen. On the east wall, to the right of the icon screen, there is a section of marble inscribed Archontas Haris Serapis, in all likelihood from the Serapeion of the island. The altar is constructed from a large section of archaic molding and four Hellenistic columns.
Seven Doric capitals and two sections of columns from archaic temples have been built into the chapel of Agios Nikolaos. After studies conducted by Gruben, it was determined that a set of architectural elements used in the Byzantine church was of archaic origin: an ionic colonnade, which formed at least two corners and surrounded an interior space. The examination of other architectural elements, such as structures, apse and altar, led to the supposition that the architectural elements came from the temples of Hestia and Prytaneion. Two inscriptions related to the Hestia temple support this hypothesis.
In the baptistery, nine sections of archaic architraves were used as beams above the columns of the side aisles. Other sections are built in the middle entrance to the baptistery, the atrium and the chapel of Agios Nikolaos. Two large ionic columns and their bases are preserved in the floor of the central aisle of the church of Panagia, in front of the icon screen, at a depth of 1.5 meters. They were founded in mosaics from the ancient Gymnasium of the 3rd century AD. Sections of this mosaic depicting the Labors of Hercules are exhibited in the atrium of the Museum.
Giannos Kouragios,
Archaeologist of the 21st Ephorate of Prehistoric and Classical Antiquities of the Cyclades.








.jpg)
_1.jpg)
